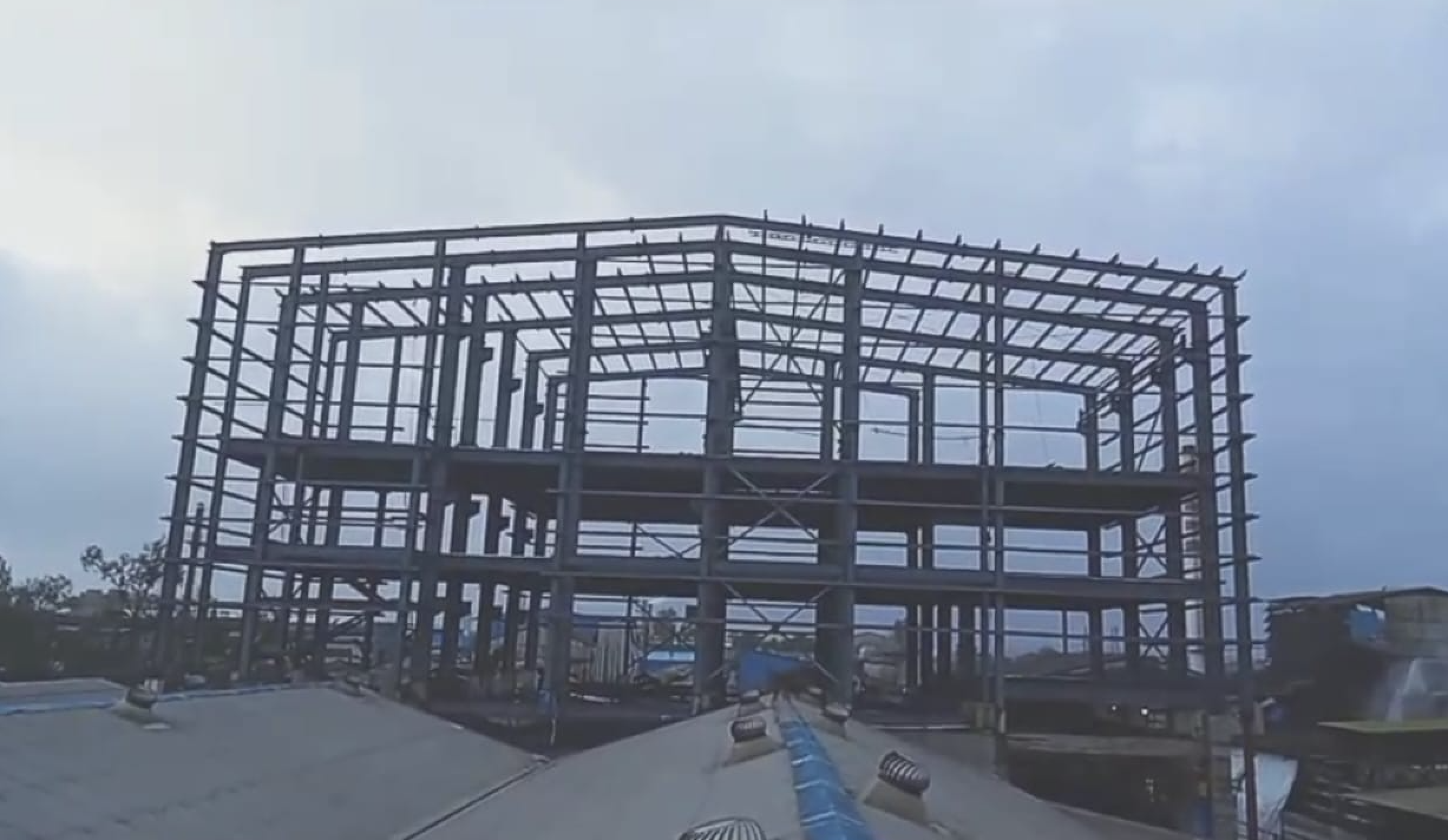Our Projects
Explore our portfolio of successful projects that showcase our engineering expertise and commitment to excellence.
Featured Projects
These landmark projects highlight our capabilities in delivering high-quality Pre-Engineered Building structures.

Miroli Project
263 TON PEB Structure
A comprehensive industrial facility featuring a 263-ton Pre-Engineered Building structure. This project showcased our ability to handle large-scale industrial constructions with precision and efficiency.
- •Complete design and fabrication of structural components
- •On-site assembly and installation
- •Completed within the scheduled timeframe

Vapi Project
293 TON PEB Structure
Our largest PEB project to date, featuring a 293-ton structure for a manufacturing facility. This project demonstrated our capacity to handle complex, large-scale industrial constructions.
- •Custom design to accommodate specialized manufacturing equipment
- •Integration of overhead crane systems
- •Completed ahead of schedule
Project Gallery
Browse through our diverse portfolio of completed projects across various industries.

Gandhidham
196 TON PEB Structure
Industrial facility with specialized storage areas and administrative sections.

Bavla
188 TON PEB Structure
Manufacturing facility with integrated material handling systems.

Industrial Warehouse
Large-Scale PEB Structure
Modern warehouse facility with loading docks and administrative office space.

Manufacturing Facility
Multi-Bay PEB Structure
Custom-designed manufacturing facility with specialized production areas.
Construction Process
Our systematic approach to PEB construction ensures quality, efficiency, and timely project completion.

1. Steel Structure Erection
The primary steel framework is erected on the prepared foundation, forming the building's skeleton.

2. Secondary Framing
Secondary structural members are installed to support wall and roof panels and provide additional stability.

3. Cladding & Finishing
Wall and roof panels are installed, followed by doors, windows, and finishing work to complete the building.
Project Categories
We have successfully delivered projects across various industries and applications.
Industrial Facilities
Manufacturing plants, production facilities, and industrial complexes designed for optimal operational efficiency.
15+ Projects Completed
Warehouses
Storage facilities, distribution centers, and logistics hubs optimized for inventory management and material flow.
12+ Projects Completed
Commercial Buildings
Office spaces, retail outlets, and multi-purpose commercial facilities with modern amenities and efficient layouts.
8+ Projects Completed
Specialized Structures
Cold storage facilities, processing plants, and other specialized structures designed for specific operational requirements.
10+ Projects Completed
Our Project Approach
At Endeavour Infracon, we follow a systematic approach to project execution, ensuring quality, timeliness, and client satisfaction at every stage.
- 1.Requirement Analysis: Understanding your specific needs and project objectives
- 2.Design & Engineering: Creating detailed designs and engineering solutions
- 3.Fabrication: Manufacturing components with precision and quality control
- 4.Transportation & Logistics: Efficient delivery of materials to the project site
- 5.Installation & Erection: Professional on-site assembly and construction
- 6.Quality Inspection: Thorough verification of all aspects of the completed structure
- 7.Handover & Support: Smooth transition and ongoing technical support
This structured approach ensures that every project we undertake is completed to the highest standards, meeting or exceeding client expectations.

Ready to Start Your Next Project?
Contact our team today to discuss how Endeavour Infracon can bring your vision to life with our engineering expertise.
Discuss Your Project